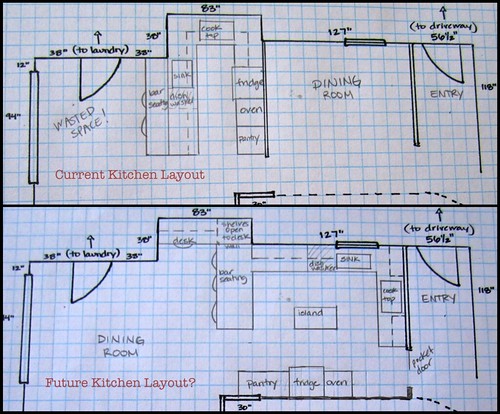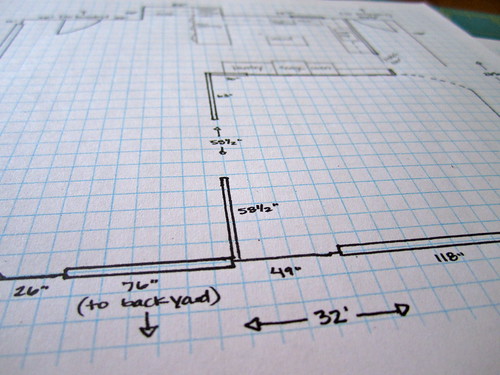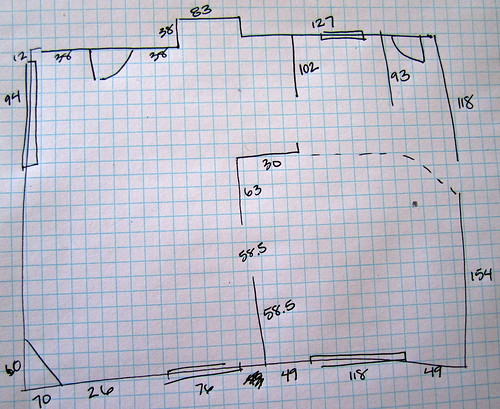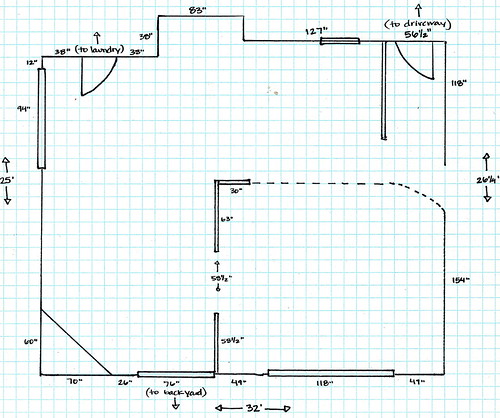Right now, I’m starting to plan a major remodel of my kitchen. While I’m not planning to start work right away, the first step is just figuring out what I want to do and a budget for it. Especially for a project this big, but even for a smaller event like buying new furniture, drawing out a floorplan can really help visualize the space.
I’ve also found that it helps me see the space more objectively and find new solutions that I don’t see while looking at the actual room.
Materials
- Graph paper (.5″ squares) – several sheets
- Pencil
- Tape Measure
- Ruler or straight edge
- Scissors
- Fine point sharpie or other black marker
Details
- Measure Room. I draw a rough outline of the room (not to scale) so I can easily fill in each wall as I go. Measure all permanent walls, windows, doors, etc. If considering current furniture, measure those too.
- With a pencil draw out the room per your measurements above. Standard floor plans use a scale of 1/2 inch = 1 foot. 1/2-inch square graph paper will make this easy. Start with one wall and go out from there. Hopefully everything will line up when you get to the other side of the room! (usually, I screw up somewhere and have to go remeasure something I either forgot or wrote down wrong!)
- With a pen, trace the permanent/outer walls and add measurements
- Optional step – scan floor plan with only outer walls into the computer. Then I can print and draw as many versions of my new kitchen as I want.
- Use a pencil to draw in your changes (for kitchens – counters are typically 24″ deep, and you need about 3′ for any walkway)
- If you are rearranging furniture, trace out furniture on separate piece of graph paper. Trace outline in black pen and label what it is. Cut out and use to move around room.
Below is my current living space layout and my current favorite new kitchen layout. Props to The Boyfriend for all the help with this!


There are also lots of computer programs where you can draw out floor plans. But if you don’t have time to learn them, the manual method can be quicker and easier. Plus it’s kind of fun!
.
Do you have any tips for planning a new furniture layout or remodel, or have any input on my potential new kitchen layout? I’d love to hear your opinion!






Very exciting! Are the 3 lines above the sink where the window is? If so, I think that is the perfect spot for the sink. Are you really planning to have 2 cooktops? I’m jealous!
I think it’s a great layout. Are you going to have to put a wall in behind the fridge and oven? I assume that is why the dotted line became solid.
Seriously cool. Let me know when y get to the plumbing fixtures and faucet decisions since I happen to have some expertise (ok just lots of opinions) in that area 🙂
Yep, that’s the current window near the front door. Right now my kitchen is a bit of a cave, so it would be nice for some natural light! The dotted line, which marks the current sunken living room would be solid. Only one cooktop, just a wall oven and separate gas cooktop (that would be fun though!)
I will definitely be consulting you when I actually get started. It’s been fun to draw out a bunch of possibilities!
Is the 18″ x 36″ island? Is that large enough to hold your cookie sheets? 🙂
Fixed island or mobile island (remember to lock the wheels – cookies will fly or fall. or if you lean, you will fall.)
Gee, did you fall over an island at some point? 😉 I’m so excited that the cookie sheets won’t be stored under the cereal anymore, like they are now!