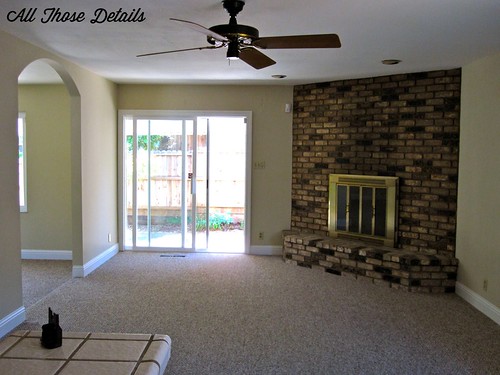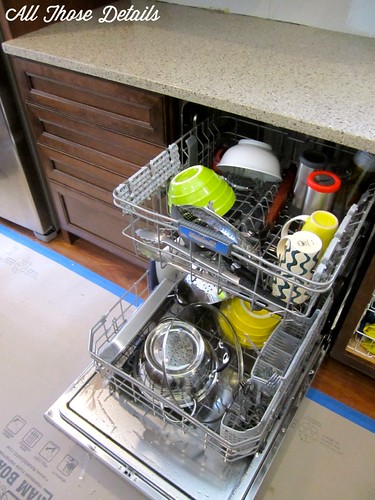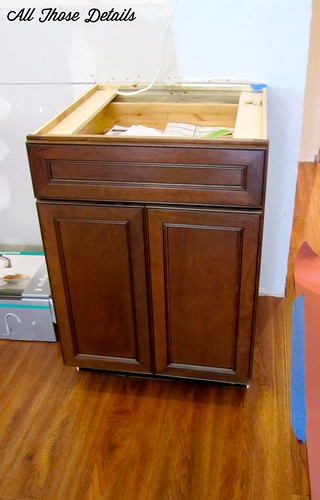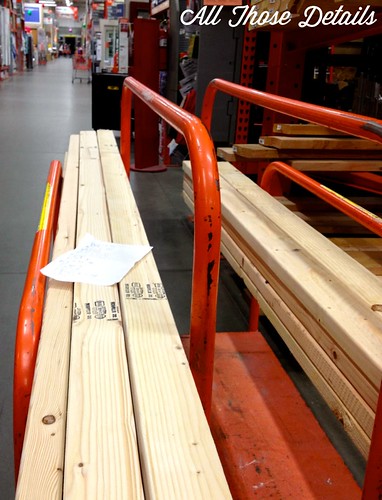The kitchen is practically, almost done! I’m not sure that it will ever be “done” but at this point it’s close enough to call the project complete. This has been a giant project for us. We did everything ourselves, except outside brick work, wall texture, and countertop installation. So, now it’s reveal time! I can’t wait to share it!
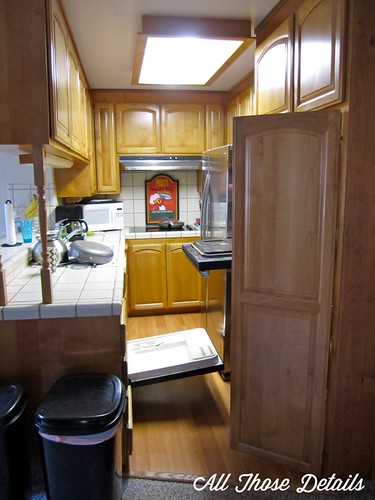
Yes, if you opened the dishwasher, fridge, or oven while someone was at the cooktop they would be trapped!
First lets take a look at the kitchen before and what we were working with. I’m pretty sure this layout is the definition of the “one person kitchen”
Now here’s a picture from taken as it looks now… Continue reading

